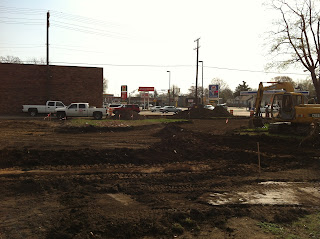Lehman & Lehman was commissioned by Kil Architecture & Planning of South Bend to provide site design services and was assigned the task of developing convenient parking, a clear main entrance and an accessible walkway connection to the Potawatomi Zoo and to additional parking.
The proposed demolition of the existing greenhouses will allow for the development of an east entry into the facility and for a new parking lot. To promote and demonstrate the effectiveness of bio-retention and filtration, a rain garden is also proposed along the east side of the parking lot.
The project is scheduled to begin this fall with completion in the late spring of 2012. Below is a photographic gallery of the project's progress.
The proposed demolition of the existing greenhouses will allow for the development of an east entry into the facility and for a new parking lot. To promote and demonstrate the effectiveness of bio-retention and filtration, a rain garden is also proposed along the east side of the parking lot.
The project is scheduled to begin this fall with completion in the late spring of 2012. Below is a photographic gallery of the project's progress.
Construction Phase
 |
| 3.26.12 Construction of new landscape mounds |
 |
| 3.26.12 Subgrade preparation for new parking lot |
 |
| 3.26.12 Excavation for retention area |
 |
| 3.26.12 Excavation for new city sidewalk and driveway |
 |
| 3.20.12 Proposed location for rain water harvesting system |
 |
| 3.20.12 Excavation for new walkway connecting parking lot to south entrance |
 |
| 3.20.12 Excavation for new parking lot and driveway |
 |
| 3.20.12 Preparation for west end of new south walkway connection |
 |
| 3.20.12 New north walkway connection to Kid's Kingdom and parking lot |
Pre-Construction Phase
8.12.11 Existing entrance to Ella-Morris Conservatory.
8.12.11 Existing boiler house and greenhouses to be demolished for new parking lot.
8.12.11 Existing building foundation to be removed. Proposed location of new greenhouse addition.
8.12.11 Existing greenhouses (background) to be demolished for new parking lot.
8.12.11 Proposed location of new parking lot.
8.12.11 Existing Mishawaka Avenue streetscape in front of Conservatory (looking east).
8.12.11 Existing Ella-Morris Conservatory (background) and the existing greenhouses set for demolition.
8.12.11 Existing alley to be improved and re-routed.
8.12.11 Existing parking lot north of Conservatory. Proposed location of new accessible walkway.
8.12.11 Proposed location of new accessible walkway connecting the north parking lot to the Conservatory.













No comments:
Post a Comment