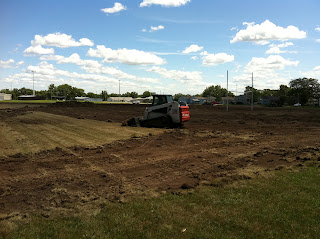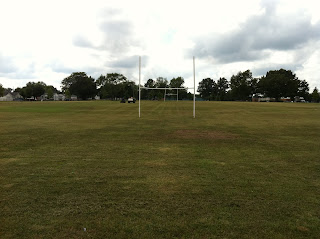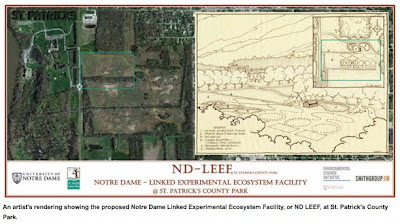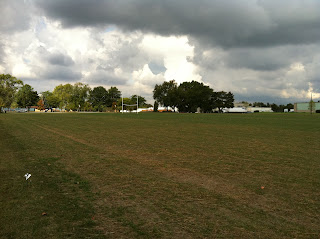Voorde Park is a 12-acre public park located near the South Bend Regional Airport bound by Voorde Drive to the north and Keller Street to the south. This neighborhood park currently offers tennis courts, playground equipment, basketball courts, picnic tables, and restrooms and will soon be home to a local rugby organization. Revitalization of the park and development of new uses include new internal sidewalk/ADA connections, renovated basketball and tennis courts, replacement of individual play equipment with a new centralized playground, new rugby fields, a renovated restroom facility and expanded parking.
Lehman & Lehman was commissioned by the City of South Bend to prepare a master plan for the park. Upon completion of the design plans and a successful bidding process, LL Geans Construction Company of Mishawaka was selected to complete the transformation of the park while Hydroseed, Inc. was chosen to prepare the rugby fields. Completion is expected by the end of May 2012. Below is a photographic gallery of the construction process starting with the rugby field.
Site Plan
 |
9.23.11 One month grow-in
 |
| 8.23.11 Seeding and straw mulching |
 |
| 8.16.11 Final grading, seed-bed preparation |
 |
| 8.12.11 Rough grading |
 |
| 8.10.11 Stripping of existing turf |
 |
| 8.10.11 Stripping of existing turf |
|
 |
| 8.4.11 Existing field prior to Roundup treatment |
 |
| 8.4.11 Mowing and Roundup treatment |
 St. Joseph County Parks Department and Lehman & Lehman worked together in updating their 2009-2013 Parks & Recreation Master Plan, in which it was recommended that the Park Department "expand partnerships with local Universities in research, collaborative programs, etc.".
St. Joseph County Parks Department and Lehman & Lehman worked together in updating their 2009-2013 Parks & Recreation Master Plan, in which it was recommended that the Park Department "expand partnerships with local Universities in research, collaborative programs, etc.".


























































